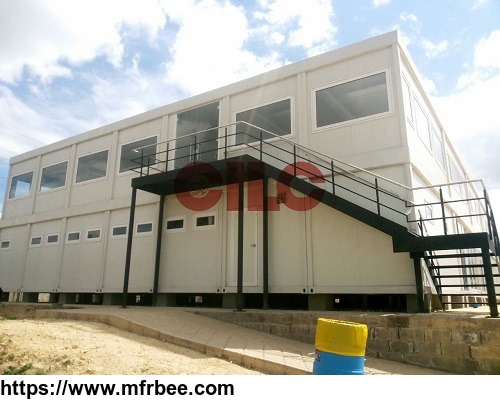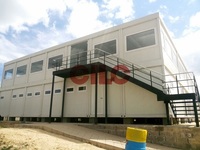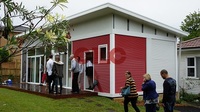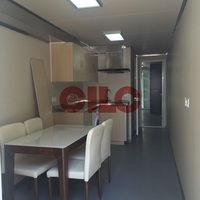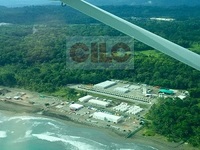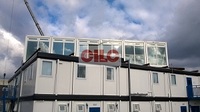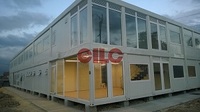Flat Pack Container House for Temporary Living
Product Quick Detail
- FOB Price
- USD $100.00 / Piece
- Minimum Order
- 1
- Place Of Origin
- China
- Packaging
- N/A
- Delivery
- 15 Days
Specifications
Flat Pack Container House for Temporary Living
flat pack, flat pack container, container house, house container, living container,flat pack house
Here below is the standard specification of our typical unit:
Standard measurements ofCILCModule-Containers:
External length/Inner length: 6058/5818mm.
External width/Inner width: 2438/2198mm.
External height/Inner height: 2700/2390mm.
Structural Strength
Therrstoreys high stacking, with the following design loads.
Floors: 250Kg/Sq. M
Roofs (of modules): 150Kg/Sq. M
Walkway: 500Kg/Sq. M
Stairs: 500Kg/Sq. M
Walls: Wind at 150 Km /Hour
Thermal insulation
Floor: 0.34W/Sq. M/° C
Walls: 0.20W/Sq. M/° C
Roofs: 0.30W/Sq. M/°C
Welcome to visit our factory or our website atwww.cilc.cn
- Country: China (Mainland)
- Business Type: Manufacturer
- Market: Africa,Americas,Asia,Emerging Markets,European Union,Middle East
- Founded Year: 2001
- Address: No.24, Lane 9688, Puxing Road, Fengxian District , Shanghai, China
- Contact: Chen Kaijiu
