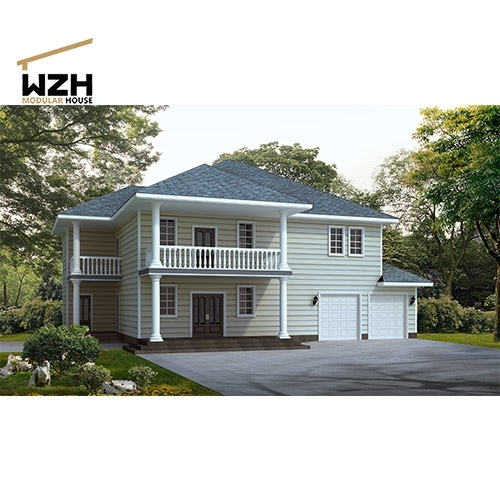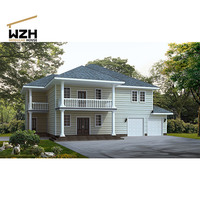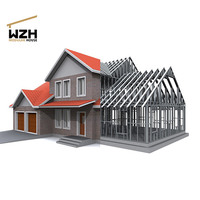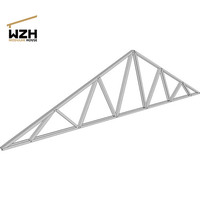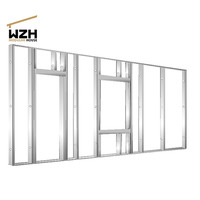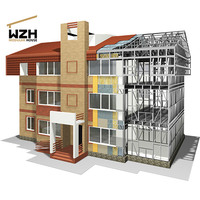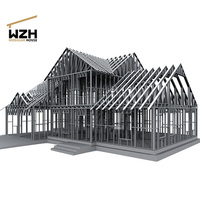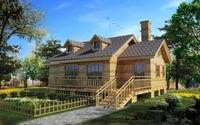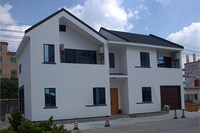Light Steel Frame Luxury Villa House
Product Quick Detail
- FOB Price
- USD $170.00 / Piece
- Minimum Order
- 50
- Place Of Origin
- china
- Packaging
- as customer requirement
- Delivery
- 25 Days
Specifications
Quick Information
- Brand Name:WZH
- Place of Origin:China
- Model Number :03
Description
Steel frame house
| This villa out side use PVC clading plate decoration, clean and tidy. The design of the first floor provides a great flow and the gathering spaces are saturated with plenty of natural light. A butler's pantry leads from the kitchen dining room making formal dinners so much easier. An info center off the dining room provides a great place for supervising computer use. The second floor has 4 bedrooms, including a master suite that features a bath with dual vanities, shower with a seat, and a huge walk-in closet | |
| Floor | Two floors |
| AREA | First floor: 155.72m2 Second floor: 190.52m2 Garage: 34m2 Total size: 380.24m2 |
| CEILING | Light steel frame |
| ROOF | Roof Framing: Light steel frame |
| EXTERIOR WALL FRAMING | Exterior Wall Finish: PVC clading plate |
| Framing: 89*41*11mm | |
| BEDROOM FEATURES | Main Floor Master Bedroom Split Bedrooms Upstairs Bedrooms |
| KITCHEN AND TOILET | one kitchen Five toilet |
| GARAGE FEATURES | Detached Garage Front Entry Garage |
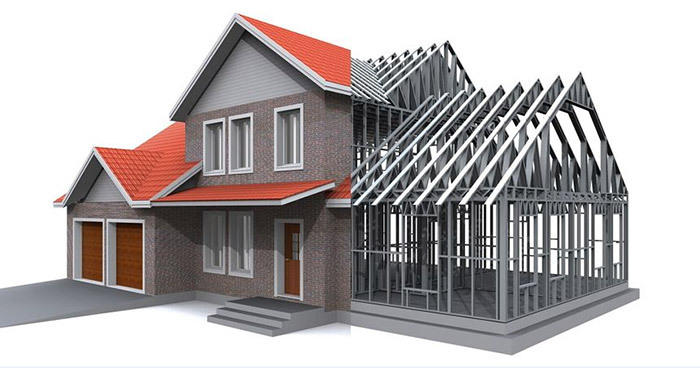
| Stee structure part | ||
| Material | Item | Specifications |
| Light Steel Frame | LGSF | Grade: G550 Size: C89*41*11*0.8~1.0 Cold-formed C profile Galvanized Z275G/M2 |
| Accessories | Connector and Neils | |
| Wall material | Bulu Board,Cement Board, Glass woll board, PE Waterproof Film, Gypsum Board, Breathing Paper, Putty powder | |
| Roof material | Bulu board, SBS waterproof, Glass wool roll | |
| Floor material | Bulu board, SBS waterproof, Glass wool Board | |
| Celling material | Gypsum Board, Ceiling Keel, Aluminum Ceiling, Putty, painting |
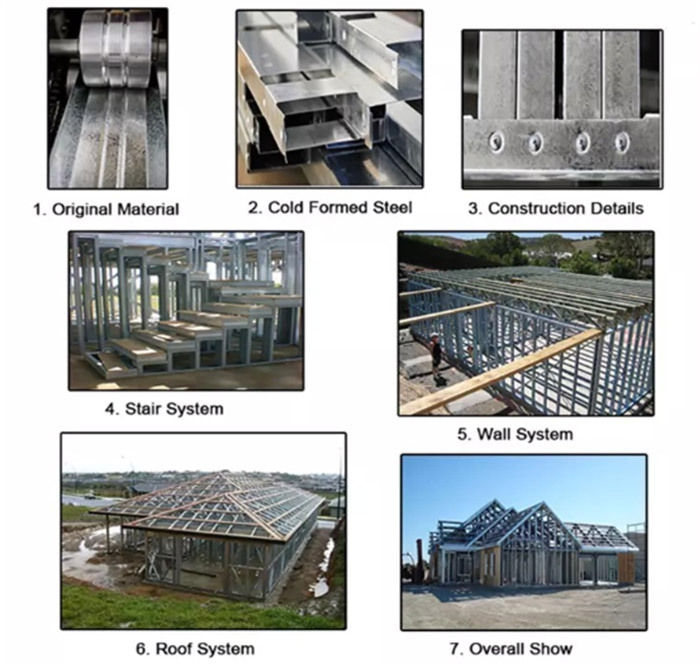
| Decoration part | |
| Wall decoration material | PVC Cladding / fiber cement cladding / pu metal cladding panel,wall tile /painted and so on |
| Floor decoration material | Composite floor. floor tile, plastic flooring and so on |
| Roof Finish | Asphalt Tile, color steel sheet, sandwich panel, clay tile,Vermiculite tile an so on |
| Door | Security Door,Wood door, Titanium alloys, Garage Door, sliding door and so on |
| Window | Aluminium alloy double glass, Broken bridge aluminum double glass |
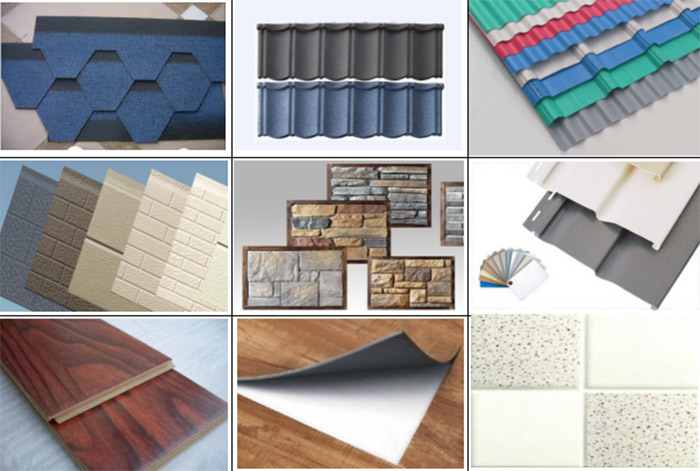
| Accessories | ||
| Water | Water supply and drainage pipe | |
| Electricity | Distribution | Distribution box, wire, switch, socket, pipe |
| Lighting | Ceiling Lamp | |
| Sanitary | Toilet | |
| Wash Basin | ||
| Shower | ||
| Cabinet+Wash basin |
Advantage
1) Lifetime for structure: 70 years.
2) Earthquake resistance: mix more than 8 grades.
3) Wind resistance: max 60m/s.
4) Fire resistance: all the materials used can be fire resistance.
5) Snow resistance: max 2.9KN/m²as required.
6) Heat insulation: 100 mm in thickness can match 1 m thickness of brick wall.
7) High acoustic insulation: 60db of exterior wall 40db of interior wall
8) Insect prevention: free from the damages by insects, such as white ants
9) Ventilation: a combination of natural ventilation or air supply keep the indoor air fresh and clean.
10)Easy to assemble and disassemble for several times without damage, ten workers 15days can finished the house.
Price
- Delivery Port :According to customer requirements
Packaging & Delivery
- Packing :According to customer requirements
- Delivery Lead Time :25 days
- Supply Ability :8000 M2/month
Product Image
- Country: China (Mainland)
- Business Type:
- Market:
- Founded Year:2015
- Address:South of Zhuangbei Road, Zhuangbeizhizao Industrial Park, Luancheng District, Shijiazhuang City, Hebei, China
- Contact:Nancy zhang
Other products from Hebei Weizhengheng Modular House Tech. Co., Ltd
Relate products of Light Steel Frame Luxury Villa House
ORUI steel and wood structure house uses modern steel structure and traditional wood structure to combine a kind of hybrid structure mode house . Column , beam and other force components adopt steel structure form , and the use of wooden structure , including decorated ceiling , ...
Chinese style:Hakka customs Area:Square:258 square meters The first floor area of 129 square meters, second layer area of 129 square meters. Structural style : cold-formed thin-walled steel structure, structure service life of more than 50 years. Appearance effect:Chinese style ...
Chinese style: Huizhou style Semi-detached Villa Area:Square :296.56 square meters First floor area of 138.35 square meters, second layer area of 158.21 square meters. Structural style : cold-formed thin-walled steel structure, structure service life of more than 50 years. ...
