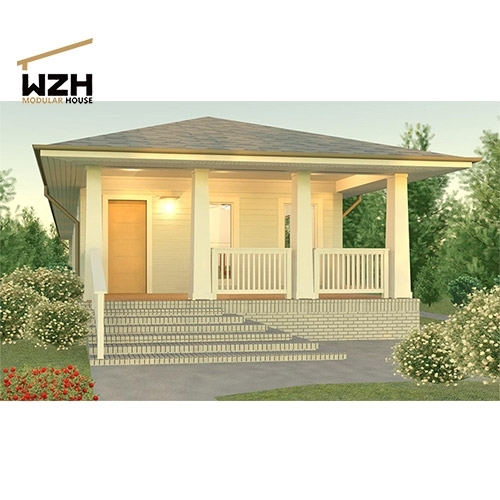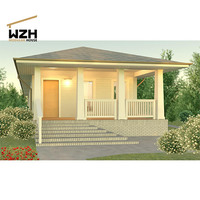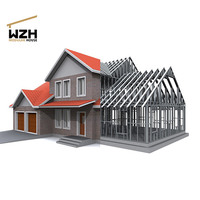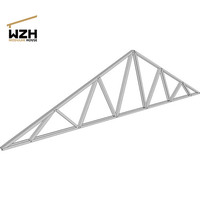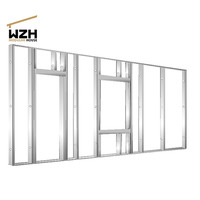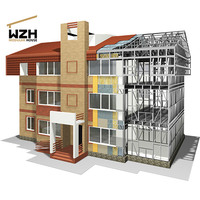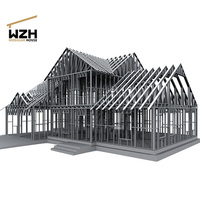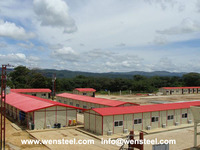Vocation Modular Prefab Cabin for Log Homes
Product Quick Detail
- Place Of Origin
- china
- FOB Price
- USD $185.00 / Piece
- Minimum Order
- 50
- Packaging
- as customer requirement
- Delivery
- 25 Days
Specifications
Quick Information
- Brand Name:WZH
- Place of Origin:China
- Model Number :08
Description
Vocation Modular Prefab Cabin for Log Homes
Materials for the prefab cabin homes
| Main structure | Light gauge steel framing, thickness 0.8~1.0mm, Z275/AZ150, G550 |
| Exterior Wall system | Light gauge steel frame + glass wool + Bulu board + outer decoration material |
| Interior wall system | Ordinary wall: light gauge steel frame + glass wool + gypsum board + putty + paint Waterproof wall: light gauge steel frame + glass wool + waterproof film + cement board + wall tile |
| Roof | Light gauge steel roof truss + glass wool + Bulu board + SBS waterproof material + roof tile |
| Ceiling | Gypsum board or Aluminium plate |
| Floor | Wooden or ceramic tile |
| Window | Aluminum alloy or plastic steel |
| Door | steel security door/ wooden door/ aluminum alloy door |
| Other fittings | Shower room, toilet, kitchen |
Advantages
1. Wind Resistance: can suffer hurricanes with 60 m/s speed
2. Thermal Insulation: we choose glass wool as the basic thermal insulation material, it is also easy to add XPS board to increase the insulation performance if lived in extremely cold places.
3. Long life span: 50~70 years
4. Save 40%~60% labor cost and construction time than traditional house
5. Environment friendly: all the materials for the house can be recycled

Price
- Delivery Port :According to customer requirements
Packaging & Delivery
- Packing :According to customer requirements
- Delivery Lead Time :25 days
- Supply Ability :8000 M2/month
Product Image
- Country: China (Mainland)
- Business Type:
- Market:
- Founded Year:2015
- Address:South of Zhuangbei Road, Zhuangbeizhizao Industrial Park, Luancheng District, Shijiazhuang City, Hebei, China
- Contact:Nancy zhang
Other products from Hebei Weizhengheng Modular House Tech. Co., Ltd
Relate products of Vocation Modular Prefab Cabin for Log Homes
(By Zhong Wen Construction Co. Ltd--WEN STEEL) Prefabricated panel house is a type of temporary buildings using the steel structure system and the sandwich panels combined. It can be widely used in the construction site, camp site, government settlement housing, public events, ...
