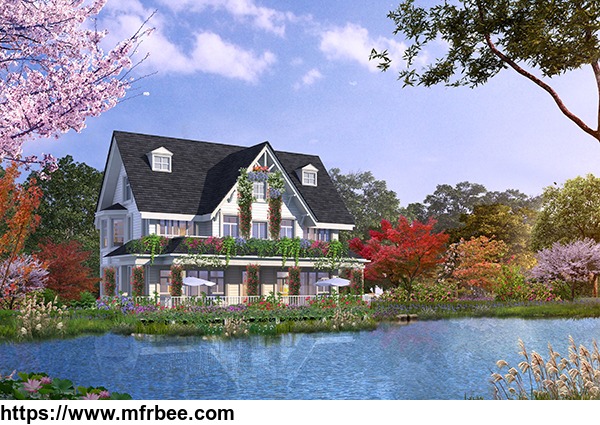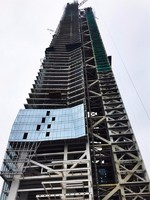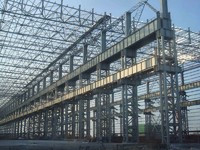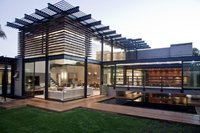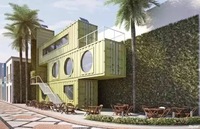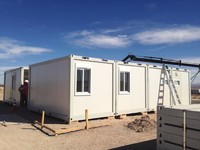American Style-Tourist Vacation Prefab Villa
Product Quick Detail
- Minimum Order
- 1
- Place Of Origin
- China
- Packaging
- Sea Worthy Packing
- Delivery
- 15 Days
Specifications
American style-Tourist vacation villa
Area:Square: 374.58 square meters
The first floor area of 126.09 square meters, second layer area of 137.73 square meters. Structural style: cold-formed thin-wall structure ,structure service life is more than 50 years. Appearance
effect: appearance adopts American architecture style, building proportion coordination, bold techniques, simple and clear house structure, the layout is clear. .
The first floor: two rooms and two rooms are handled by means of double spelling.the second layer :design of reexamination for two rooms and two rooms.
Company profile
Founded in 2014, Guangdong Orui House Technology Building Co., Ltd. Is affiliated to Jingtai Group. It is a green architectural technology-based enterprise. Integrates in research, designing,
production, assembly and supporting service of new fabricated buildings. Relying on around two decades of successful experience in the steel structure field of its parental company, the company has
been dedicated to promotion and application of light steel structure integrated housing. With innovation, advanced technology, high quality and energy conservation and environment protection, to
reach standardization, modularization and universalization of house building and large-scaled factory-like production.
The Company has over 200 staffs with area of over 90, 000 square meters. It has established a completed supply chain that covering marketing, research and development, production, manufacturing,
assembly construction and after-sales services. It truly realized one-stop solution for integrated housing business. With its novel exhibition model, qualified factory-like production, convenient
4S systematic service and new business operation mode, it played a vanguard role in integrated building industry in China.
- Country: China (Mainland)
- Business Type:
- Market:Middle East,Africa,Asia
- Founded Year:2014
- Address:Floor 15-17, Baotai Building, Xiaohe Road,
- Contact:Alan Lee
