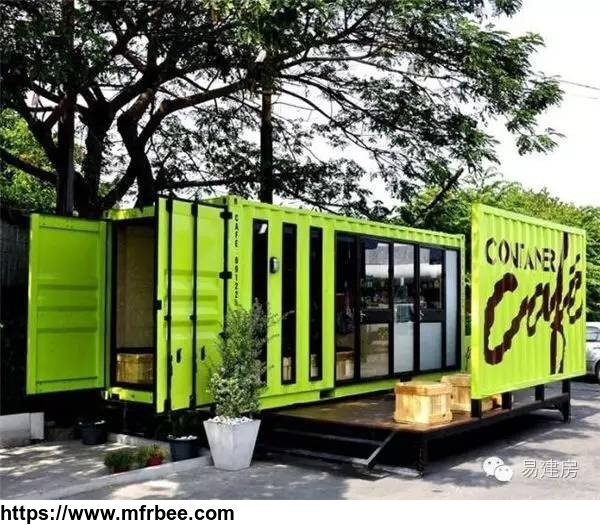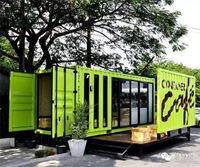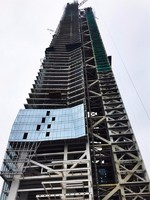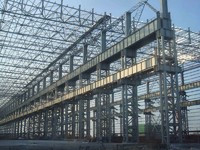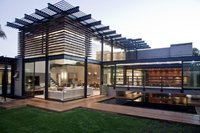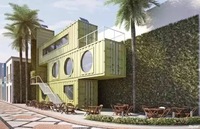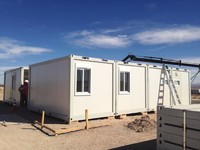Mobile/Movable Prefabricated/Prefab Container House for Living
Product Quick Detail
- Minimum Order
- 1
- Place Of Origin
- China
- Packaging
- N/A
- Delivery
- 15 Days
Specifications
Product presentation
Container/Box-type house building is a kind of industrial production, movable composite house. It has the advantages of safety, environmental protection, energy saving, beauty, economy, speed and efficiency.
1,specification parameter
| Type | External dimension | ||
| Long | Wide | High | |
| Standard Container (20 feet) | 6058 | 2438 | 2591 |
| Non-Standard Container (10 feet) | 3029 | 2438 | 2591 |
| Non-Standard Container (16 feet) | 4876 | 2438 | 2591 |
| Non-Standard Container | 6058 | 2990 | 2591 |
| Non-Standard Container | 6058 | 4876 | 2591 |
| Non-Standard Container | 6058 | 7314 | 2591 |
2,performance parameter
| Main performance | Standard form | |
| Ground live load | 2.0 | |
| Roof live load | 1.0 | |
| Seismic capacity | 8 degree | |
| Wind resistance | 11 stage(allowable wind pressure 0.66kN/m2) | |
| Allowable stacking layer number | 3 | |
| heat-insulating property (W/m2.K) | roof | 0.39 |
| wall | 0.72 |
3,Material configuration table
|
position |
Standard form | |
| Shaving pattern | Color steel type | |
| Bottom frame | Steel structural framing, with one couple of forklift slot and four corner fittings | |
| Top frame | Steel structural framing and 4 corner fittings welding as a whole | |
| corner column | Connect steel structural bending piece and top frame bolt | |
| Floor board | 20mm Waterproof plywood , paste 1.6mm PVC commercial floor leather | |
| wallboard | Color steel outer plate, veneer particleboard inner board, filled rock cotton core | Double colored steel sandwich board, core materials can be selected glass cotton, rock wool, etc. |
| Roof boarding | Color steel plate and top structure bite | |
| Inside ceiling panel | Veneer particleboard | Double colored steel sandwich board, core materials can be selected glass cotton, rock wool, etc. |
| door | One 830*2035 mm aluminium alloy door and steel door. | |
| window | Two 800*1200mm with Aluminium alloy shutter PVC inner open inner inverted windows. | Two 800*1200mm plastic and steel push-pull windows ,with Anti-theft rod and screen window. |
| circuitry | Two external electric supply sockets, one distribution box, four jacks and one switch, two fluorescent lamp | |
| Remark: can be configured to have CCC, CE, UL, CAS, SAA,etc certified circuit material. |
In addition to the standard configuration, you can also provide the following additional structures and accessories: additional roof; modular connector and sealing tape; inner and outer corridor, rain shed and staircase; exterior decoration; office and living furniture, integrated sanitary ware, Conventional appliances, etc.
ORUI GREEN BUILDING- A Leader in Prefabricated Architeture
- Country: China (Mainland)
- Business Type:
- Market:Middle East,Africa,Asia
- Founded Year:2014
- Address:Floor 15-17, Baotai Building, Xiaohe Road,
- Contact:Alan Lee
