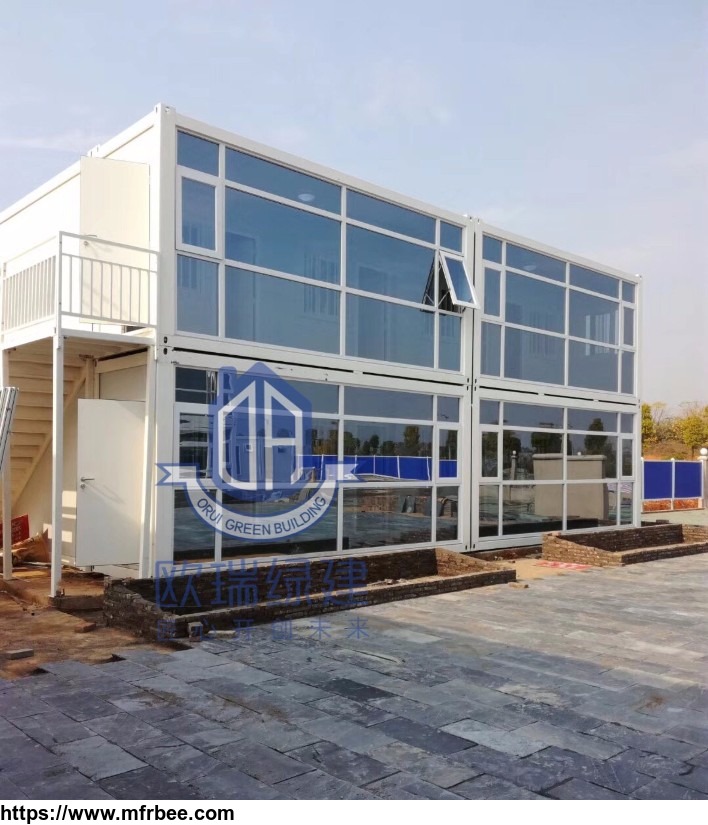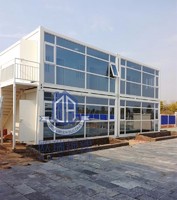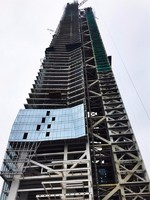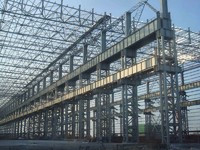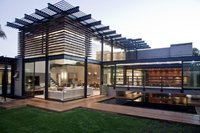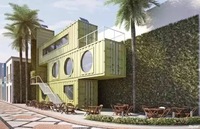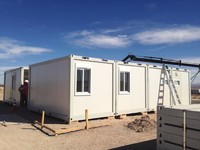Elegant Portable Container House Design
Specifications
Product presentation
Elegant Portable Container House Design:
Container/Box-type house building is a kind of industrial production, movable composite house. It has the advantages of safety, environmental protection, energy saving, beauty, economy, speed and efficiency.
Elegant Portable Container House Design:
Container/Box-type house building is a kind of industrial production, movable composite house. It has the advantages of safety, environmental protection, energy saving, beauty, economy, speed and efficiency.
| 6*2.4*2.85m standard container house configuration & quotation list | |||
|
NO |
Item name |
Specification |
Remark |
| A | Frame system | ||
| 1 | Upper beam | Q235, 3mm thick steel plate | |
| 2 | Lower beam | Q235, 3mm thick steel plate | |
| 3 | Purlin | Q235, 80*80*2mm, 60*40*2mm | |
| 4 | corner column | Q235, 3mm thick steel plat | |
| 5 | Upper and lower corner pieces | Shape 200 × 200 × 170mm | |
| B | Ground system | ||
| 1 | Floor | 1.4mm thick PVC floor leather | |
| 2 | OSB(glass magnesium board) | 1220*2440*15mm | |
| 3 | PVC baseboard | 2m/PC | |
| C | Wall & roof system | ||
| 1 | 1150*50 sandwich panel (wall panel) | Glass wool double-sided 0.326mm iron | |
| 2 | 1150*50 sandwich panel (roof panel) | Glass wool double-sided 0.326mm iron | |
| 3 | PVC Yin corner line | 2m/PC | |
| D | Window & door system | ||
| 1 | Steel door | 860*2000,1 set | |
| 2 | Aluminum alloy windows | 930*1100, with screen window, security net, 2 sets | |
| E | Hardware accessories system | ||
| 1 | structural adhesive | 600ml/PC | |
| 2 | self-drilling screw | ST4.2*25/ST4.2*38 | |
| F | Electrical distribution system | ||
| 1 | Copper wire | BV4/BV2.5 | |
| 2 | Three-hole socket | Air conditioner , 1 Piece | |
| 3 | Five-hole socket | 10A,3 pieces | |
| 4 | Single open switch | 1 piece | |
| 5 | LED energy saving lamp | 2 sets | |
| 6 | Distribution box | PZ30-30,1 piece | |
| 7 | not covered | 2P32A,1 piece | |
| 8 | Surface box | Type 86 , 5 pieces | |
| 9 | Trunking | 2cm wide | |
| G | Other | ||
| 1 | Factory labor cost | ||
| 2 | management fee | ||
| Factory delivery price | USD 2550/ set |
In addition to the standard configuration, you can also provide the following additional structures and accessories: additional roof; modular connector and sealing tape; inner and outer corridor,
rain shed and staircase; exterior decoration; office and living furniture, integrated sanitary ware, Conventional appliances, etc.
ORUI GREEN BUILDING- A Leader in Prefabricated Architeture
- Country: China (Mainland)
- Market: Middle East,Africa,Asia
- Founded Year: 2014
- Address: Floor 15-17, Baotai Building, Xiaohe Road,
- Contact: Alan Lee
